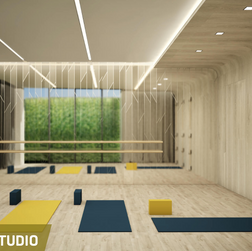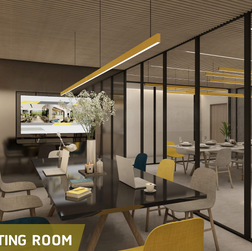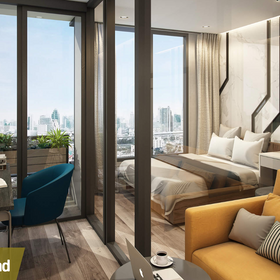Capital One Hong Kong Limited
Real Estate for life
Delivering Thailand Quality development to HK


CAPITAL ONE HONG KONG 🔺Property Fair and Thailand Property Talks🔺 Groove Ratchada Rama 9
Trade Fair Lecture Registration: www.capitalonehk.com/grooveratchada
Date: June 22-23 (Saturday and Sunday)
Time: 11am to 5pm
Venue: The Collab Boutique Conference room - Hsh Kowloon Centre, 14/F, Hip Shing Hong Kowloon Centre, 192-194 Nathan Road, Kowloon, Hong Kong
Lecture times: 1pm and 3pm
Inquiry phone: 55207060 Whatsapp 55207060
🔺New project in Ratchada-Rama District 9
🔺Hong Kong's first promotion!! Special early bird offer - property price from HKD 800,000
🔺 Groove Ratchada-Rama 9 project is located on Ratchadaphisek Lane 3, which connects 3 main roads, namely Ratchadaphisek Road, Din Daeng Road and Vibhavadi Road
🔺 Equipped with complete furniture and smart home system.
🔺There are many large office buildings in the CBD area where it is located. Surrounded by department stores and markets
🔺Compared with other projects in the same area, the water is 30% lower
🔺 Strong rental demand
🔺Free home appliances and cash discounts
_cc781905-5cde-3194 -bb3b-136bad5cf58d_ _cc781905 -5cde-3194-bb3b-136bad5cf58d_ _cc781905-5cde-3194- bb3b-136bad5cf58d_ _cc781905-5cde-3194 -bb3b-136bad5cf58d_ Groove Ratchada - Rama 9 project info
Project Location: Lane 3, Ratchadaphisek, Din Daeng District
Low-rise apartment, 1 building with 8 floors, a total of 154 units
Number of units per floor: Up to 22 units per floor
29 regular parking spaces and 43 automatic parking spaces, for a total of 72 parking spaces, and the total parking spaces account for approximately 47% of the total number of units
The area is about 357 square wah
Unit type:
GROOVE Cooper unit type: One-bedroom 22-26 square meters, a total of 62 units, this type of unit has the most units.
GROOVE XCoolsive unit type: One-bedroom 31-36 square meters, a total of 12 units, open kitchen, larger than the Cooper unit, and has a unique room layout.
GROOVE Xtend units: one-bedroom 28-36 square meters, a total of 44 units. The room is larger in proportion and has an enclosed kitchen.
GROOVE Xtend Plus units: One-bedroom 32-44 square meters, a total of 36 units. Features a function room and an enclosed kitchen
Ceiling height 2.55 meters
Prices start from 3.2 million baht.
Start date: 3rd quarter of 2019
Expected Completion Date: Q4 2020
The average price per square meter of the project is 115,000 baht/square meter.
Prices start at THB 108,000/sqm per sqm.
Environmental Impact Assessment (EIA): pending
facility:
Spacious space on the ground
studio
Indoor-Outdoor Lobby Area
co-working space
vending machine area
instant food
laundry
Move up the studio
dance studio
ballet room
yoga studio
8th Floor Roof:
sunbed seat
air trail
Sky Leisure Seat
private meeting room
common kitchen
sky pool
Swimming pool, 21 meters long, 5.6 meters wide, 3.6 meters deep in the deep area and 1.2 meters deep in the shallow area
Jacuzzi
gym
Amphi Theater Space
sunken seat
Peripheral accessories:
Chinese Embassy ~ 550 meters
SET Building ~ 650m
Fortune Town Mall ~ 650 meters
Tesco Lotus Supermarket ~ 650 meters
AIA Tower ~ 700 meters
True Tower ~ 700 meters
MRT Rama 9 subway station ~ 950 meters
G-Tower Office Building ~ 1 km
Central Plaza Grand Rama 9 shopping mall ~ 1 km
Esplanade Mall ~ 1 km
RS Tower ~ 1.1 km
Train Ratchada Market ~ 1.1 km
Big C Supermarket ~ 1.3 km
The Street Mall ~ 1.4 km
Unilever Building ~ 1.4 km
Rama 9 Hospital ~ 2.1 km
Siam Niramit Theatre ~ 2.4 km
Huai Khwang Market ~ 3 km
University of the Thai Chamber of Commerce ~ 3.4 km
Phat Thai Market ~ 3.8 km
Bangkok Hospital ~ 4.8 km
Surasak Montri School ~ 7 km
Facilities











Interior



The Groove Ratchada-Rama 9 project is located at Ratchadaphisek Lane 3, which is connected to 3 main roads, namely Ratchadaphisek Road, Din Daeng Road and Vibhavadi Road, about 950 meters from MRT Rama 9 subway station, near Fortune Town shopping mall.
The project is located on Ratchadaphisek Lane 3, on the same side as Fortune Town. If coming from Asoke Road, this is a side road. Ratchadaphisek Soi 3 before the Chinese Embassy is an interesting place, it can connect the alleys of Din Daeng Road, pass Yu Charoen Lane or go to Pracha Songkhro Road to Din Daeng Road, or also to Vibhavadi Rangsit Road, which is considered to be Access to alleys that are traversable in many places. In addition, Ratchadaphisek Road itself is an important road in and out of the city, so it is the main road in Bangkok, and there are a lot of office buildings on both sides of the whole road. If you are entering the city, you will see office buildings, and you can go to Asoke District and Queen Sirikit National Convention Center. Out of the city, the road leads to Ratchayothin district, another area where office buildings are concentrated, which is regarded as another road that has an important impact on economic development.
In addition, there is a small road connecting to Rama 9 road, which leads to the Victory Monument route, or to Rama 9 highway line, which will cross the Ekamai-Ramindra highway. Another Ramkhamhaeng Road is considered the best private car driving route in this location.
But many people know that driving can be very crowded if the office buildings are concentrated. This area is different, where people don't drive in the morning, at work and at night. Therefore, the subway has become another important mode of transportation for people working in the area. There is the nearest subway station, Rama 9, which is about 950 meters away from the project. But actually from the subway station, we can pass Fortune Town, there are some shops on both sides of the road, when we actually walk, it doesn't feel very far. And you can also take the motorcycle service, which is convenient and fast. Now let's talk about the subway line. This subway line goes to Bang Sue Station. (It can be connected to Tao Pun's purple light rail line) Or if we take the MRT in the opposite direction, you can go to Hua Lamphong station. But if you want to use the Airport Express to go to Phayathai or Suvarnabhumi Airport, you need to go 1 stop to Phetchaburi Station, where the Airport Link (Airport Express) interchange station. You can also take 2 stops from MRT Rama 9 Station to Sukhumvit Station, which will interchange with BTS Asoke Station, where it is very convenient to take LRT and public transportation.
The area is considered a developed business district. There are many large office buildings in its CBD area. Surrounded by department stores and market, there are two famous hospitals nearby, and also not far from the school. If we look at the map, we can see that the main commercial agglomeration is around Ratchadaphisek Road. Some smaller shops are concentrated on Ratchadaphisek Soi 3, where there are many delicacies waiting for you to taste. On the way into our condominium projects, you will see busy people walking on the road as our condominiums are close to Fortune Town mall and Central Rama 9 shopping mall. There are numerous office buildings nearby such as Pakin Building.SET AIA, as well as G Tower and Uniliver. Passing Ratchadaphisek Lane 3 you will see a lot of Chinese, because at the entrance of the lane is the Chinese embassy.
Generally speaking, the surrounding environment of Ratchadaphisek Soi 3 is mostly residential. There are two types of residential buildings, dormitories and apartments, which are scattered around the alley. So it's not surprising to see numerous restaurants and food here, as well as crowds.
The project is adjacent to Ratchadaphisek Soi 3 and Yu Charoen Soi 7, but entering our project from Yu Charoen Soi 7 is more convenient and there is another road to get out of the project, which also gives you more privacy.
The Groove Ratchada-Rama 9 project is an 8-storey low-rise condominium with a total of 154 units located at Ratchadaphisek Soi 3 with the main entrance at Yu Charoen Soi 7. The project features one-bedroom and large one-bedroom units, but there will be many types to choose from. At the same time, the project is also equipped with complete furniture and smart home system.
The design concept of the project is "Let's Move Together" and is a continuation of the earlier project Groove Ratchada-Ladprao, which aims to "enhance your life" by moving. Today we have to bring ourselves closer to the city than ever, so the design of the various living spaces of the project is also more urban, where you will have facilities to live in, as well as fitness areas and work for the new urban lifestyle District, etc.
The architecture of the project will focus on decorations that keep up with the times. On the facade of the building, there will be a series of marble-patterned tiles. Plus sporty decorative lights designed according to the project concept.
The architectural design of the project is laid out in an S-shape according to the shape of the land. The parking lot includes 29 units of ordinary parking spaces (regular parking lot) and 43 automatic parking spaces, for a total of 72 parking spaces, accounting for about 47% of the total number of units in the condominium. Upon entering the apartment project are living areas, work areas, and a common area. In addition, 5 residential units will have rear garden views. The project has two elevators with a passenger elevator ratio of approximately 1:77 per room. Therefore, it is not crowded when taking the elevator, and it is comfortable to use.
Let's take a look at the atmosphere of the project. When entering the project, you will find the first living area, which is the leisure corner of the project. There are many seating arrangements. Next is the work area, which is an area for a new generation of people. This area can work anywhere, with a long table in the corner with various electrical plugs for work.
Another corner of this level, called the relaxation pit, is a slightly lowered area. This is a seating area where you can sit and relax. In addition, there is a Groove Box Zone, an area that provides pick-up and drop-off services, automatic laundry services. There is also a 24-hour dining area, suitable for those who work continuously or stay up late, and those who need the most convenient facilities and do not want to leave the apartment, while the project guarantees that food and beverages are available within 24 hours.
The Groove Box Zone has a counter for sit-down meals.
Interestingly, this project has a Move up studio separate from the gym and another that can be used as a dance studio, activity room, ballet studio and yoga studio. There is a mirror on one wall with a yoga mat and rail for in-room workouts.
The lobby can be accessed by elevator to floors 2-7. From the corridor next to the elevator, you can access the parking lot, and the automatic parking lot in the middle. The rooms around this area have a separate corridor for privacy.
Come to the 8th floor, which is the last floor of the residence. This floor also has a common area including a co-working studio, kitchen, gym, sunken seating and sky pool. The number of residential units on this floor is combined with the common areas, so the unit ratio is slightly lower.
A communal kitchen area and private meeting rooms can be connected to sunken seating, where parties or potlucks can be hosted.








