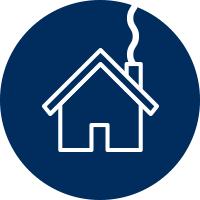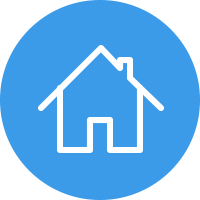
Capital One Hong Kong Limited
Real Estate for life
Delivering Thailand Quality development to HK




The Futurescape of bangkok
Lecture Registration Rich Park Triple Station
_cc781905-5cde-3194-bb3d_cf58d_
3 Line MRT and Air Port Link
0 meter from station









Super Location
Why buy Rich Park Triple Station?
-
High-potential development area in Bangkok, high-potential value-added area
-
Exquisite decoration - price starts from HKD 790,000, annual rental yield can reach 7%
-
The project has a large public area with an area of 3,200 square meters
-
Located at the intersection of Bangkok Metro MRT Line 3 and the gateway to the airport and Eastern Economic Corridor (EEC)
-
A Japanese company is responsible for rental management, daily and monthly rents are available
-
High-rise units with spectacular views
-
The payment method is simple, and only 15% is paid for signing the contract. To be completed in mid-2018
-
Well-known listed company developer
Project Detail
Apartment project name: Rich Park @ Triple Station
開發商: _cc781905-5cde-3194-bb3b -136bad5cf58d_ Richy Place 2002 Plc.
Floor area: _cc781905-5cde-3194-bb3b-136bad5cf58 )
樓數: _cc781905-5cde-3194-bb3b -136bad5cf58d_ 1 building
層數: _cc781905-5cde-3194-bb3b -136bad5cf58d_ 37 floors
Unit sets: _cc781905-5cde-3194-bb3b-136bad5cf508d__cc781905-5cde-3194-bb3b-1346bad5cf58d
Unit type and area: All are 1 bedroom
Type A: 28.00 sqm
Type B: 26.00 sqm
Type C: 32.00 sqm
Type D: 34.50 sqm
Public Transportation: - Airport Express Huamak Station 0m
- MRT Yellow Line (future project)
- MRT red line (future project)
Location: Lane 17, Srinakarin Road, Suanluang District, Bangkok
Completion date: June 2018
Price: From 3 million baht
Surrounding environment: _cc781905-5cde-3194-bb3b-136_bad5cf58
Wiparam Hospital
Samitivej Srinakarin Hospital
Assumption大學 _cc781905-5cde-3194-bb3b -136bad5cf58d_ _cc781905 -5cde-3194-bb3b-136bad5cf58d_ _cc781905-5cde -3194-bb3b-136bad5cf58d_ _cc781905-5cde-3194 -bb3b-136bad5cf58d_
Ramkhamhang University
Kasem Bundit University
National Institute of Development (NIDA)
King Mongkut Vocational and Technical College Laskrabang
Season Square Mall
Paradise Park Mall
The Nine Mall
Tesco Lotus Supermarket
Maxvalu supermarket
London Street Market
Suan Luang Rama9 Market
Project advantages: Rich Park @ Triple Station apartment is close to 3 urban rail lines, and is only 0 meters away from MRT Pattanakarn, Airport Link Huamark station and MRT red line (future project). This condominium project is EIA certified.
Rich Park @Triple Station is a 37-storey high-rise condominium, which is one of the projects developed by Bangkok real estate developer Richy Place 2002 Public Co., Ltd. Their projects bring together houses, terraces, offices and apartments including The Rich and Rich Park. Rich Park Huamak is the fourth project to be built under the Rich Park Group, with 1,084 units connected to the Metro system.
The Rich Park @Triple Station is located at Soi 17, Srinakarin Road, Suanluang District, Bangkok. Near the Pattanakarn intersection of Srinakarin Road and Pattanakarn Road.
It is located at the front end of Srinakarin Road, the main road that connects many roads such as Pattanakarn Road, Kamphaeng Phet Road 7 and Rama 9 Road, which is close to the Si Rat Expressway, about 900 meters away, with easy access to the eastern area.
In the future, there will be two MRT stations here: Metro Red Line (Bang Sue - Taling Chan), Yellow Line (Lat Phrao - Samrong) and Huamak Station, which will make it easy to get from the suburbs to Bangkok.
Rich Park @Triple Station is located on Srinakarin Road. This property is a complex building that integrates comfortable living, facilities and business, but business and private spaces are separated.
The first floor is the parking area, with a total of 36.62% of the outdoor and underground (1-8 floors) parking spaces, or 397 vehicles can be parked, not including double parking spaces. It also has 5 stores. Residents need to use a key card to enter and exit. At the same time, there are mailboxes, multi-purpose rooms and elevator halls for your use on the 1st floor. Level 1 has 16 living units, separated by amenities. The garden area is at the back, with jogging trails and bike paths for you to work out.
Floors 1-8 are divided into parking space and living space for 16 units. The living area has 1-bedroom (Type A) units with an area of about 28-29 square meters. The elevator lobby is located on the west side of the building, with a total of 5 elevators, including 4 passenger elevators and 1 freight elevator that can be locked. 2 fire elevators: 1 in the elevator lobby area and the other in the east of the building.
On the 9th floor is the fitness center, salt water swimming pool and children's playroom. This is the main area of the public activity area, which is very convenient for the high-rise residents. It is not necessary to go downstairs to the ground floor to go to the public activity area from here. There are 32 units on this floor. The 1-bedroom (type B) room is about 26-27 square meters. It is located on the west side of the building. It is designed as a bay window to avoid the afternoon sun.
Floors 10-25 are of the same design and are all residential areas. Each floor can accommodate up to 33 units.
The layout design of floors 26-27 is the same as floors 10-25, but it has a different layout. 1 bedroom type (type A) has an area of 28-29 square meters and has 26 sets. The corner room is 1 bedroom (type C) with an area of 32.5-34.95 square meters and has 7 sets. There are a total of 33 sets on the two floors.
The 1-bedroom (Type A) is a spacious room with an area of 28-29 square meters. It is equipped with a kitchen. The bathroom is on the right side of the kitchen. Walk straight to the living room and then the balcony. To the right of the living room is the bedroom.
1 bedroom (Type B) room with an area of 26-27 square meters, at the entrance you can see the lounge area is connected to the dining area, followed by the balcony. The bedroom and bathroom are separate.
The area of 1 bedroom (type C) is 32.5-34.95 square meters, and most of these units are corner rooms. The function of the room is basically similar to that of the 1-bedroom type (Type A). Entering the room, you first see the dining area, the bathroom on the right, and then walk straight to the living room and balcony. To the right of the living room is the bedroom.
The highlight of Rich Park @ Triple Station Condo is close to 3 line of city train station, 0 m. from MRT Pattanakarn, Airport Link Huamark station and light red line (Future project)
Rich Park @Triple Station is high rise condo, 37 floors, 1 building, a project of Richy Place 2002 Public Co., Ltd, that is a real estate development company in Bangkok. Their project comprise houses, townhouses,office building and include with The Rich and Rich Park condominium projects which Rich Park Huamark is the fourth project in the Rich Park group, with 1,084 units connected with city train.
The Rich Park @Triple Station is located in Soi Srinakarin 17, Srinakarin Road, Suanluang, Bangkok. It is close to Patthanakarn intersection where is between Srinakarin Road and Pattanakarn Road.
The location is on first of Srinakarin Road. The main road is connected to many roads such as Pattanakarn Road, Kamphaeng Phet 7 Road and Rama 9 Road are close by Si Rat Expressway and Motorway. The distance is 900 meters, it is a convenient location to eastern part.
For the future, there will be two MRT stations: Red Line Subway (Bang Sue - Taling Chan), Huamark Station and Yellow Line (Lat Phrao - Samrong). It is easier to travel from the suburbs to Bangkok.
Rich Park @Triple Station - Located on Srinakarin Road. The building is exceptional with a mixed use building that combines the comforts of living, facilities and business but separate the space for privacy.
The first floor is parking areas, both outdoor and under-floor (from floors 1-8) accounted for 36.62% or 397 cars, excluding double parking. There are 5 units of stroes. The entrance of residential is a Key Card system. Mailboxes and Multipurpose rooms are available on the first floor, the elevator hall.
On 1st floor, there are 16 units of resident, separated from the facilities section. and the garden area is behind. There are running track and cycling lane for exercise.
The area from the 1st to the 8th floor is divided into parking spaces in the building and 16 units of living space. There is a 1 bedroom type (Type A) with 28-29sq.m. living space. The elevator hall is located to the west of the building. There are 5 elevators, 4 passenger elevators, 1 loading elevator that can be lock floor,2 fire escalators: one is elevator hall area another one is on the east of building.
the 9th floor, there is a fitness center, a salt-water pool and a children's pool. It is main of public area. This is convenient for high rise condominiums that come down to public area service without going down to the ground floor. There are 32 units on this floor. The one bedroom type (Type B) room is 26-27 sq.m., located west of the building. It is designed as Bay Window to avoid sun in the afternoon.
the 10th to 25th floor with the same building plan. It is residential floor. The density of the units per floor is the maximum at 33 units.
26th -37th Floor is the same layout as the 10th -25th floor but it is different room size.
It is 1 bedroom (Type A), 28-29 square meters.,26 units and a corner room 1 bedroom (Type C) 32.5-34.95 sq.m. 7 units total 33 units / floor.
1 bedroom (Type A), 28-29 sq.m. It is square room plan. The kitchen, on the right hand side of the kitchen is a bathroom, straight ahead is connected to the living room area which is next to the balcony . On the right hand side, the living room is a bedroom area,1 bedroom type (Type B),26-27 sq.m. From the entrance, you will find a rest area connected to the food preparation and dining area. Next is the balcony area. The bedroom is separate with bathroom include.
1 bedroom (Type C), 32.5-34.95 sq.m. The most is a corner room. The function of the room is similar to a 1 bedroom (Type A) which opens into the room to find a cooking area frist. On right hand side is the bathroom, straight into the living room and balcony. The right-hand side of the living room is a private brick bedroom.
Overall Project


















Unit Plan






Floor Plan






Near By Shopping Area











