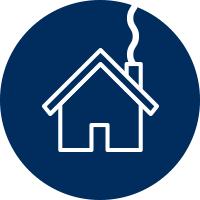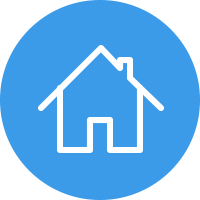
Capital One Hong Kong Limited
Real Estate for life
Delivering Thailand Quality development to HK




The Futurescape of bangkok
講座登記 Rich Park Triple Station
3 Line MRT and Air Port Link
0 meter from station









Super Location
為什麼要買Rich Park Triple Station?
-
曼谷高潛力發展區,高潛力增值區
-
精裝修-價格790,000港幣起,年租金回報率可達7%
-
項目內設大型公用區域,面積達3,200平方米
-
位於曼谷地鐵MRT三線交匯處,是去往機場和東部經濟走廊(EEC)的門戶
-
由日本公司負責租房管理,可日租及月租
-
高層單位可一覽壯觀景色
-
付款方式簡單,簽約只付15%。將於2018年中期建成
-
知名上市公司發展商
Project Detail
公寓項目名: Rich Park @ Triple Station
開發商: Richy Place 2002 Plc.
佔地面積: 4-1-14萊(1萊=1,600平方米)
樓數: 1棟
層數: 37層
單位套數: 1,084套
戶型及面積: 全部為1臥型
A型: 28.00平方米
B型:26.00平方米
C型:32.00 平方米
D型:34.50 平方米
公共交通: - 機場快線Huamak站0米
-捷運黃色線(未來項目)
-捷運紅色線(未來項目)
位置:曼谷Suanluang 區Srinakarin路17巷
完工日期:2018年6月
價格:3百萬泰銖起
周邊環境:
Wiparam 醫院
Samitivej Srinakarin 醫院
Assumption大學
Ramkhamhang大學
Kasem Bundit大學
國家發展研究所(NIDA)
Mongkut國王職業技術學院Laskrabang
Season Square 商場
Paradise Park 商場
The Nine 商場
Tesco Lotus 超市
Maxvalu 超市
London Street 市場
Suan Luang Rama9 市場
項目優勢:Rich Park @ Triple Station公寓靠近3條城市軌道線,距離MRT Pattanakarn, Airport Link Huamark 站以及捷運紅色線(未來項目)全部只有0米。本公寓項目經過EIA認證。
Rich Park @Triple Station為1棟37層的高層公寓,是曼谷地產開發商Richy Place 2002 Public Co., Ltd所開發的項目之一。他們的項目匯集了房屋,排屋,辦公樓以及包括了The Rich 和Rich Park等公寓項目。Rich Park Huamak就是在Rich Park 集團下建成的第四個項目,有1,084套單位,聯結著城鐵系統。
The Rich Park @Triple Station 坐落於曼谷Suanluang區,Srinakarin路17巷。臨近Srinakarin路和Pattanakarn路的Pattanakarn交叉路口。
它地處Srinakarin路前端,這條主路聯結著很多條路,如Pattanakarn 路, Kamphaeng Phet 7 路 以及Rama 9路,那裡臨近Si Rat高速公路,距離大概900米,可方便去往東部地區。
未來,這裡將會有兩個MRT站點:地鐵紅色線(Bang Sue - Taling Chan), 黃色線(Lat Phrao - Samrong)以及Huamak站,乘坐這些線路很容易從郊區去到曼谷。
Rich Park @Triple Station地處Srinakarin路。這個樓盤是一個綜合型大樓,集舒適生活,設施和商務于一體,但是商務和私人空間是分開的。
第一層為停車區,室外加上地下(1-8層)共計36.62%的停車位,或者說可以停397輛車,這還不包括雙停車位。它還設有5間店鋪。居民進出需使用門卡。同時第1層還有郵箱,多功能室和電梯大廳供您使用。第1層有16間居住單位,由設施區分開來。花園區在後面,有慢跑小道和自行車道供您鍛煉身體。
1-8層分為停車空間和16套單位的居住空間。居住區有著1臥型(A型)單位,面積約28-29平方米。電梯大廳位於大樓的西側,共設有5部電梯,其中4部乘客電梯,1部貨運電梯可以鎖住。2部消防電梯:1部在電梯大廳區域,另一部在大樓的東部。
9層為健身中心,鹽水游泳池和兒童遊樂室。這裡是公共活動區的主區域,對於高層的住戶來說很方便,從這裡去到公共活動區不需要下樓到底層。本層有32套單位,1臥型(B型)房間約26-27平方米,位於大樓測西側,它被設計成飄窗,可避免下午陽光的照曬。
10-25層為相同設計,都是居住區。每層最多可容納33套單位。
26-27層的佈局設計與10-25層相同,但是它有不同的戶型。1臥型(A型)面積28-29平方米,有26套。拐角房間為1臥(C型)型面積32.5-34.95平方米,有7套。兩層共有33套。
1臥型(A型)面積28-29平方米為寬敞型房間設計,設有廚房,廚房的右手邊是浴室,徑直走就到客廳,接下來就是陽台。客廳右手邊是臥室。
1臥型(B型)面積26-27平方米的房間,門口處你可看到休息區聯結著用餐區,接下來是陽台。臥室和浴室是分開的。
1臥型(C型)面積32.5-34.95平方米,此戶型大多是拐角房間。房間功能和1臥型(A型)基本相似,進入房間首先看到用餐區,右手邊是浴室,徑直走到達客廳和陽台。客廳的右手邊是臥室。
The highlight of Rich Park @ Triple Station Condo is close to 3 line of city train station, 0 m. from MRT Pattanakarn, Airport Link Huamark station and light red line (Future project)
Rich Park @Triple Station is high rise condo, 37 floors, 1 building, a project of Richy Place 2002 Public Co., Ltd, that is a real estate development company in Bangkok. Their project comprise houses, townhouses,office building and include with The Rich and Rich Park condominium projects which Rich Park Huamark is the fourth project in the Rich Park group, with 1,084 units connected with city train.
The Rich Park @Triple Station is located in Soi Srinakarin 17, Srinakarin Road, Suanluang, Bangkok. It is close to Patthanakarn intersection where is between Srinakarin Road and Pattanakarn Road.
The location is on first of Srinakarin Road. The main road is connected to many roads such as Pattanakarn Road, Kamphaeng Phet 7 Road and Rama 9 Road are close by Si Rat Expressway and Motorway. The distance is 900 meters, it is a convenient location to eastern part.
For the future, there will be two MRT stations: Red Line Subway (Bang Sue - Taling Chan), Huamark Station and Yellow Line (Lat Phrao - Samrong). It is easier to travel from the suburbs to Bangkok.
Rich Park @Triple Station - Located on Srinakarin Road. The building is exceptional with a mixed use building that combines the comforts of living, facilities and business but separate the space for privacy.
The first floor is parking areas, both outdoor and under-floor (from floors 1-8) accounted for 36.62% or 397 cars, excluding double parking. There are 5 units of stroes. The entrance of residential is a Key Card system. Mailboxes and Multipurpose rooms are available on first floor,the elevator hall.
On 1st floor,there are 16 units of resident, separated from the facilities section. and the garden area is behind.There are running track and cycling lane for exercise.
The area from the 1st to the 8th floor is divided into parking spaces in the building and 16 units of living space. There is a 1 bedroom type (Type A) with 28-29sq.m. living space. The elevator hall is located to the west of the building. There are 5 elevators, 4 passenger elevators, 1 loading elevator that can be lock floor,2 fire escalators: one is elevator hall area another one is on the east of building.
the 9th floor, there is a fitness center, a salt-water pool and a children's pool. It is main of public area. This is convenient for high rise condominiums that come down to public area service without going down to the ground floor. There are 32 units on this floor. The one bedroom type (Type B) room is 26-27 sq.m., located west of the building. It is designed as Bay Window to avoid sun in the afternoon.
the 10th to 25th floor with the same building plan. It is residential floor. The density of the units per floor is the maximum at 33 units.
26th -37th Floor is the same layout as the 10th -25th floor but it is different room size.
It is 1 bedroom (Type A), 28-29 square meters.,26 units and a corner room 1 bedroom (Type C) 32.5-34.95 sq.m. 7 units total 33 units / floor.
1 bedroom (Type A), 28-29 sq.m. It is square room plan. The kitchen, on the right hand side of the kitchen is a bathroom, straight ahead is connected to the living room area which is next to the balcony. On the right hand side, the living room is a bedroom area,1 bedroom type (Type B),26-27 sq.m. From the entrance, you will find a rest area connected to the food preparation and dining area. Next is the balcony area. The bedroom is separate with bathroom include.
1 bedroom (Type C), 32.5-34.95 sq.m. The most is a corner room. The function of the room is similar to a 1 bedroom (Type A) which opens into the room to find a cooking area frist. On right hand side is the bathroom, straight into the living room and balcony. The right-hand side of the living room is a private brick bedroom.
Overall Project


















Unit Plan






Floor Plan






Near By Shopping Area











